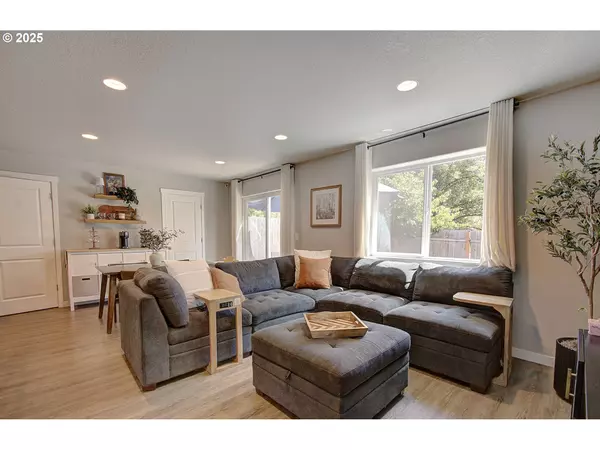Bought with RE/MAX Equity Group
$430,000
$425,000
1.2%For more information regarding the value of a property, please contact us for a free consultation.
3 Beds
2.1 Baths
1,674 SqFt
SOLD DATE : 07/28/2025
Key Details
Sold Price $430,000
Property Type Townhouse
Sub Type Townhouse
Listing Status Sold
Purchase Type For Sale
Square Footage 1,674 sqft
Price per Sqft $256
MLS Listing ID 178331233
Sold Date 07/28/25
Style Stories2, Townhouse
Bedrooms 3
Full Baths 2
Year Built 2018
Annual Tax Amount $3,371
Tax Year 2024
Lot Size 2,178 Sqft
Property Sub-Type Townhouse
Property Description
Welcome to easy living in East Vancouver. This 3-bedroom, 2.5-bath townhome offers over 1,600 square feet of functional and stylish space. The main level features an open-concept kitchen with quartz countertops, stainless steel appliances, and a spacious island with an eat-up bar—perfect for everyday meals or casual entertaining. Upstairs, you'll find all three bedrooms, a versatile loft, and a convenient laundry room. The vaulted primary suite includes double sinks and a large walk-in closet.Outside, enjoy a fully fenced backyard with a patio and low-maintenance landscaping—great for relaxing or letting pets roam. Built in 2018 and thoughtfully maintained, this home blends modern finishes with comfort and efficiency. Located in the Kelly Creek Townhomes community, you're just minutes from schools, shopping, parks, and easy freeway access. If you're looking for move-in ready with low-maintenance living in a convenient location, this one checks all the boxes.
Location
State WA
County Clark
Area _25
Rooms
Basement Crawl Space
Interior
Interior Features Garage Door Opener, Laundry, Quartz, Vaulted Ceiling, Vinyl Floor, Wallto Wall Carpet, Washer Dryer
Heating E N E R G Y S T A R Qualified Equipment, Heat Pump
Cooling Heat Pump
Appliance Builtin Oven, Builtin Range, Dishwasher, Disposal, Free Standing Refrigerator, Island, Microwave, Pantry, Plumbed For Ice Maker, Quartz, Stainless Steel Appliance
Exterior
Exterior Feature Fenced, Patio, Yard
Parking Features Attached
Garage Spaces 2.0
Roof Type Composition
Garage Yes
Building
Lot Description Level
Story 2
Sewer Public Sewer
Water Public Water
Level or Stories 2
Schools
Elementary Schools Sifton
Middle Schools Covington
High Schools Heritage
Others
Senior Community No
Acceptable Financing Cash, Conventional, FHA, VALoan
Listing Terms Cash, Conventional, FHA, VALoan
Read Less Info
Want to know what your home might be worth? Contact us for a FREE valuation!

Our team is ready to help you sell your home for the highest possible price ASAP

GET MORE INFORMATION







